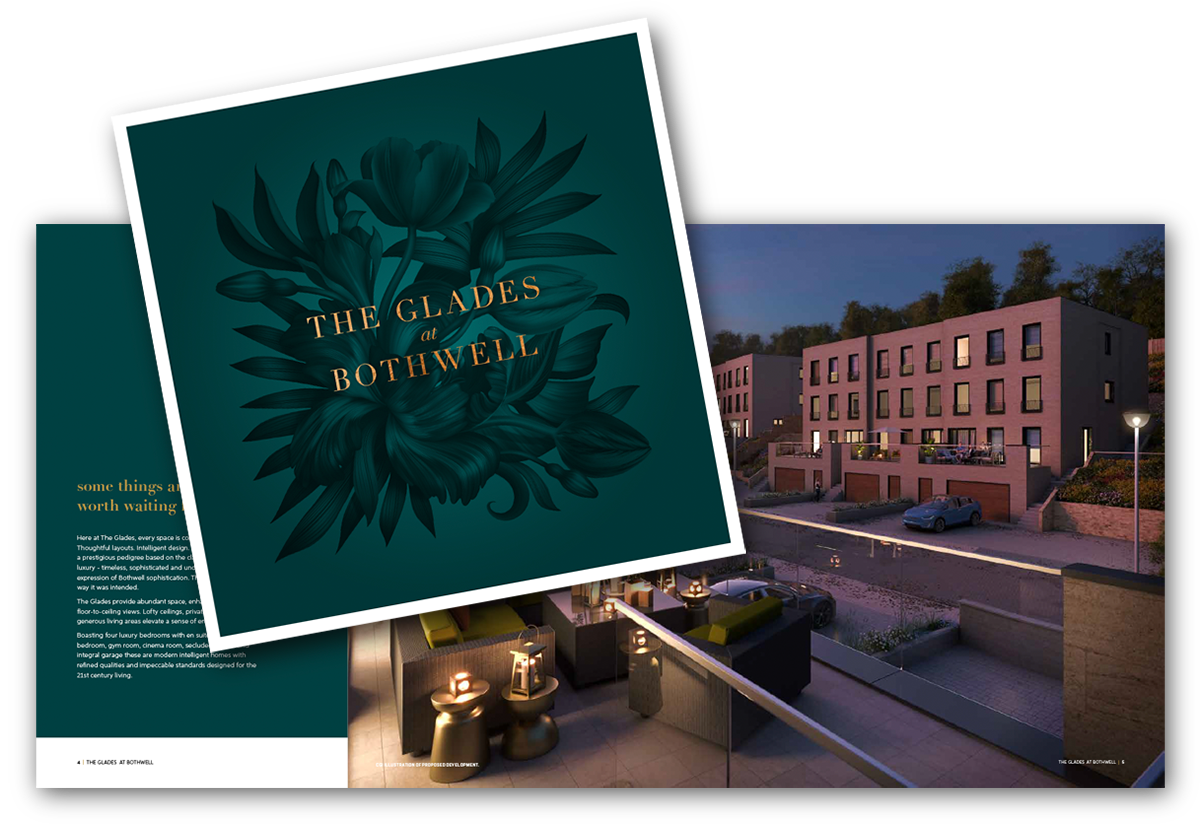a design for life
Your new townhouse is characterised by stylish and spacious living areas that have been tailor-made for 21st century life. Thoughtful and considered design has created distinctive spaces with a quiet and understated appeal which are flooded with natural light helping you to refresh and reinvigorate your spirit every day. The 4000 square feet of space has been maximised to create stunning interiors and outside gardens and terraces. While in each room, only the finest fixtures and fittings have been individually selected for their high performance and outstanding aesthetic.
Kitchen & Utility Rooms by Palazzo
- Stylish German Handleless kitchen by Pronorm
- Silestone worktops in kitchen
- Bora Pure downdraft vented induction hob
- Siemens Integral 70/30 fridge freezer
- Siemens Built In Single Oven
- Siemens Built In Micro Combi Oven
- Blanco St/steel Undermounted single bowl sink
- Blanco Max Brushed Steel mixer tap
- Pop-Up Socket on Island
- LED Feature Unit Lighting
Bathrooms, En suites & Cloakrooms by Porcelanosa
- Porcelanosa bathrooms throughout
- Concealed cisterns
- Wall hung vanity units
- Underfloor heating to main Bathrooms & en-suite
- Main Bathrooms and en-suite fully tiled
- Choice of Porcelanosa tiles
Home Bar by Palazzo
- Pronorm Y-Line furniture
- Inset Stainless steel sink and tap
- Grey mirror wall panelling
- Caple single zone wine cooler
- Integrated light system
Decoration
- Internal walls will be finished in cover matt emulsion
- Ceilings will be finished in white emulsion
- Pre-finished Portfolio Vertical walnut doors throughout
- Pre-finished Portfolio Vertical walnut glazed doors as design dictates
- Contemporary lever style handles
- White satin finish on skirtings & facings
- Pre-finished white satin & walnut staircase with glazed ballustrade
- 2.4m high doors as design dictates
- 2.7m High ceilings as design dictates
- 175mm high Skirting throughout
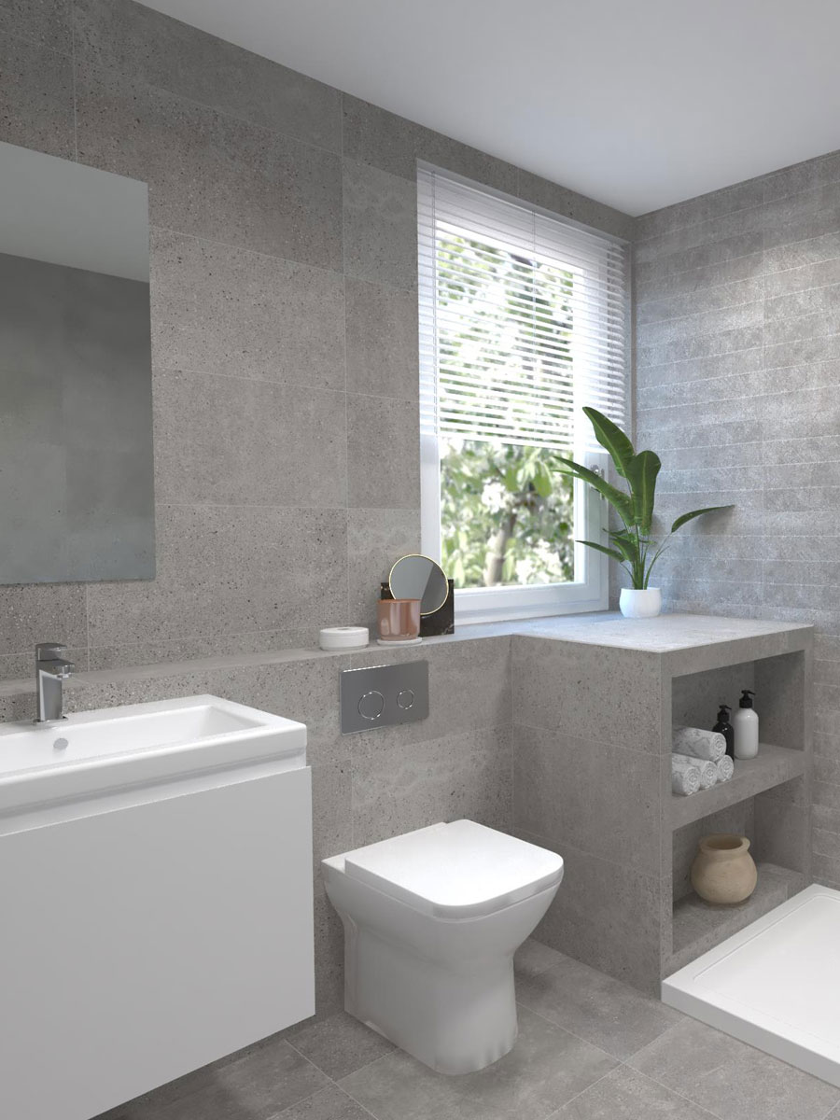
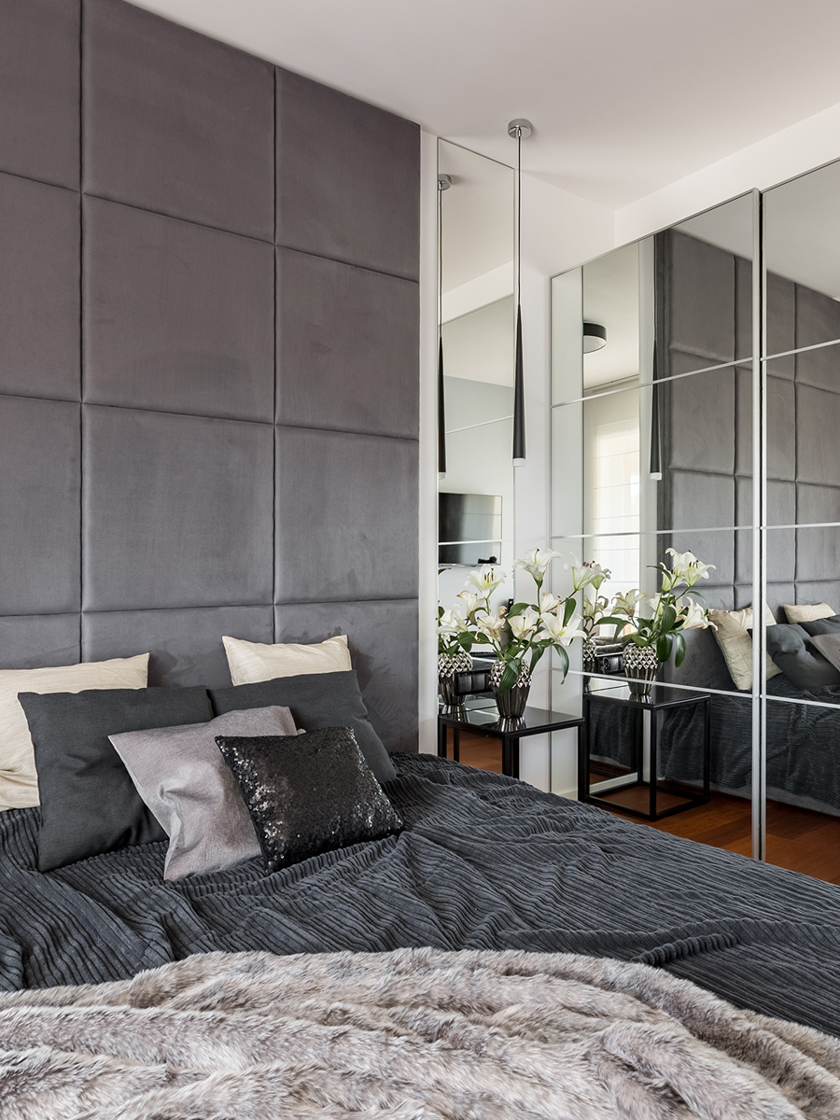
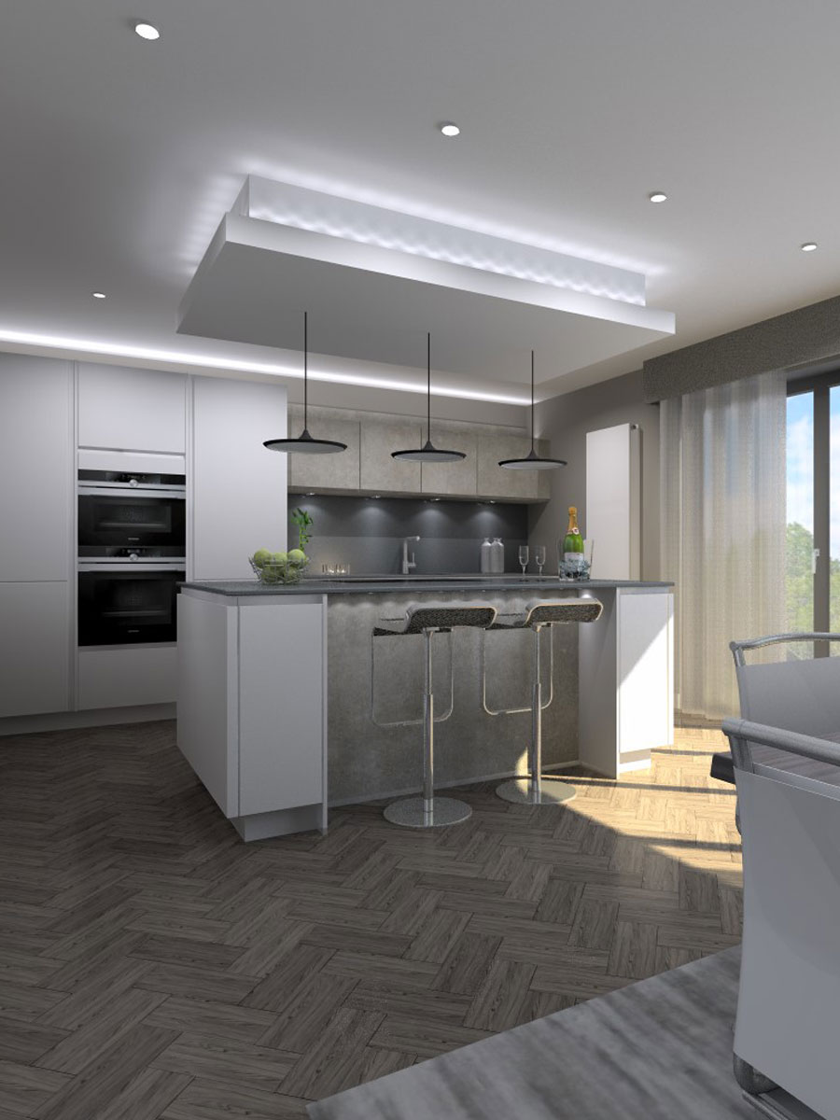
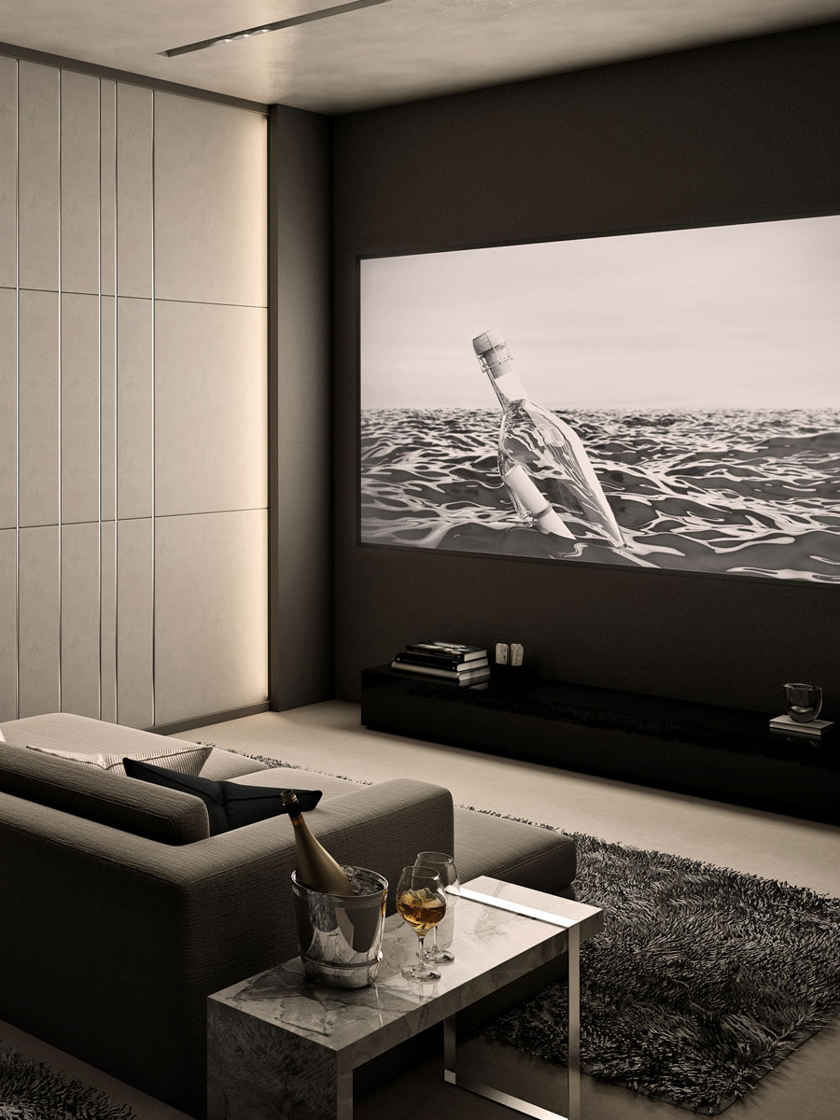
Wardrobes
- Stylish fitted wardrobes with internal shelving & hanging rails
- Choice of door finishes.
Electrical
- Ample power, TV & telephone points throughout
- Doorbell & chimes at front door entrance
- Shaver socket in bathroom & each en suite
- Downlighters to bathroom
- Chrome fittings to kitchen area
- External sockets to patio & terrace areas
- CAT6 (cabling only) fitted within the cinema, lounge, study & all bedrooms
Security and Safety
- Alarm system to all house types as standard
- Mains-wired smoke detectors
- Battery operated CO detectors
- Front door video intercom system throughout
Plumbing & Heating
- Central heating via efficient Air Source Heat Pump & radiator system
- Aluminium double-glazed windows & doors throughout
Garage
- Electric garage door
Externals
- Bloc paved driveways & front paths
- Aluminium sliding doors to rear garden
- Solid Sandstone to front facade & Gable ends
- Rustic brick to rear facade
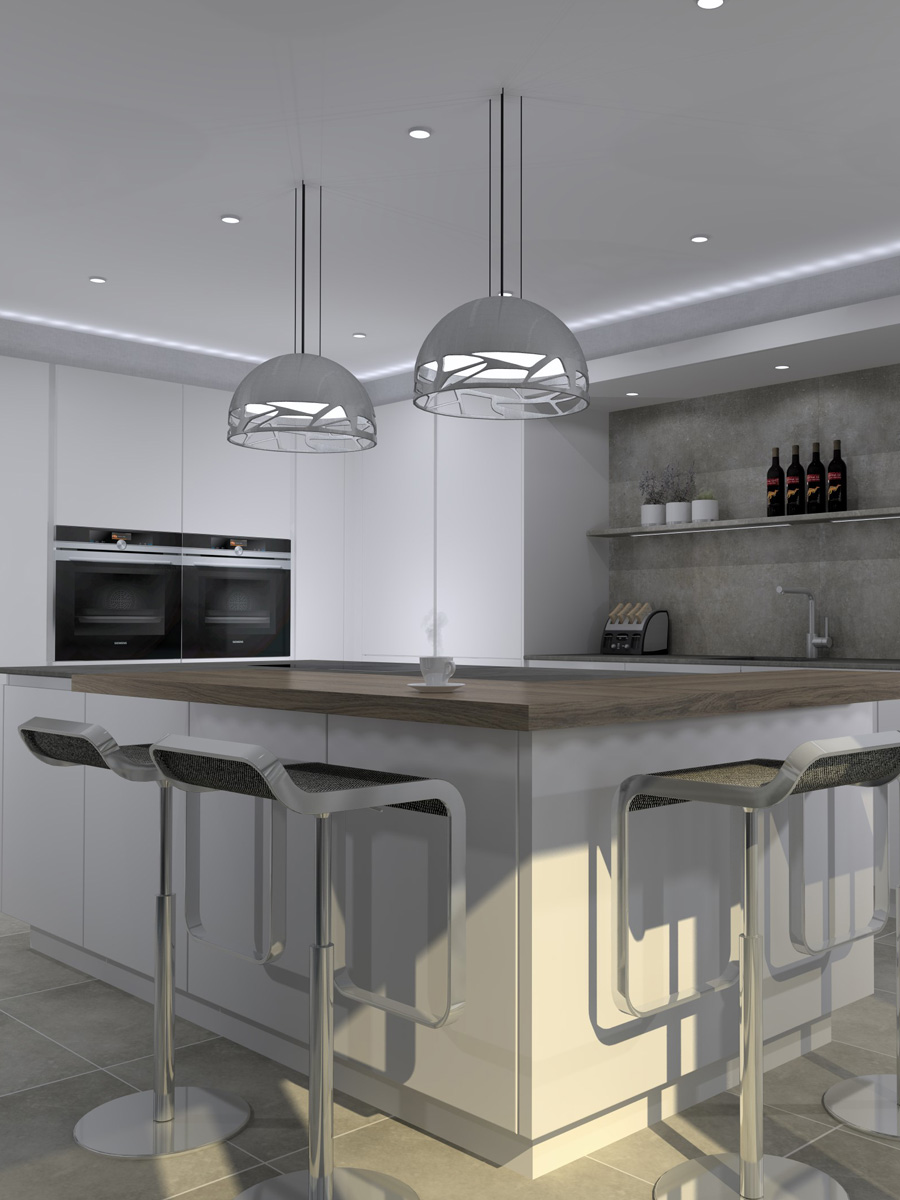
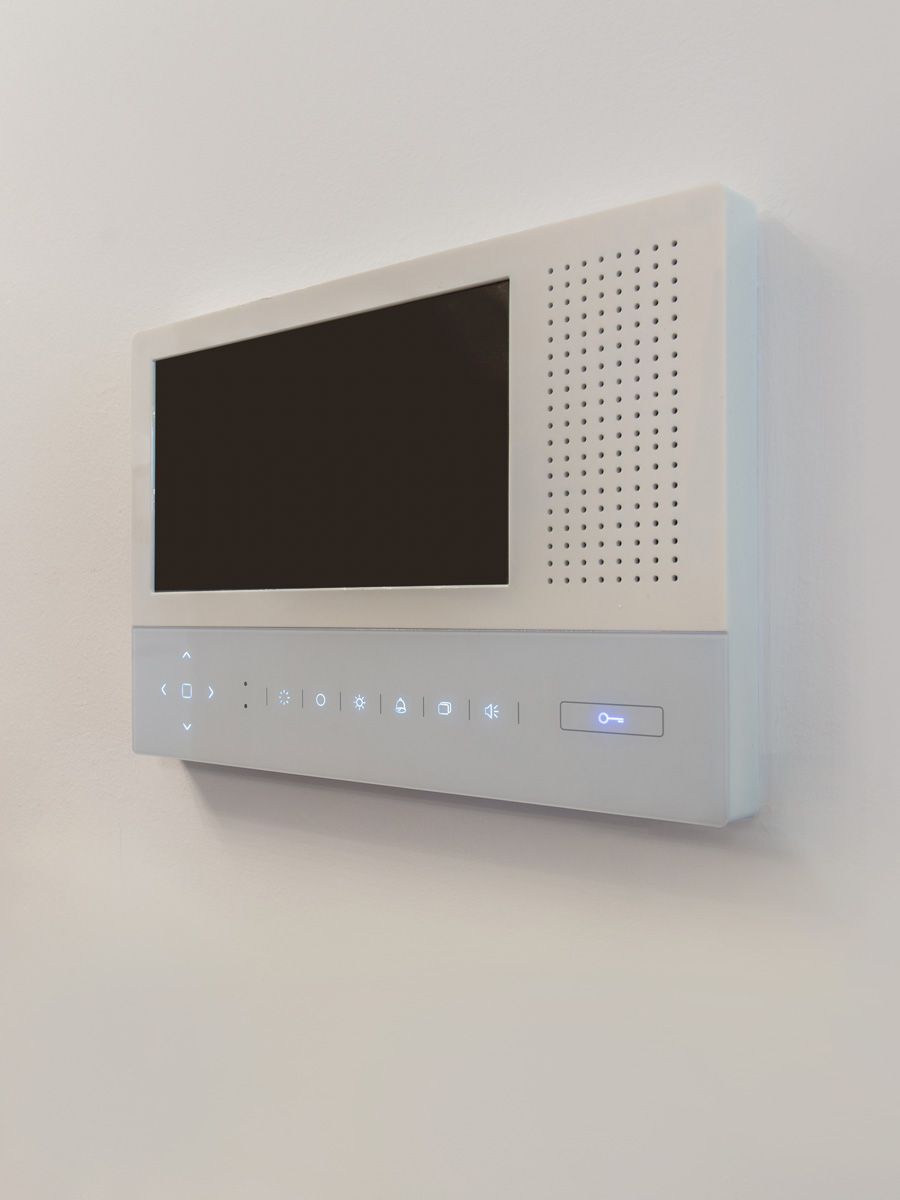
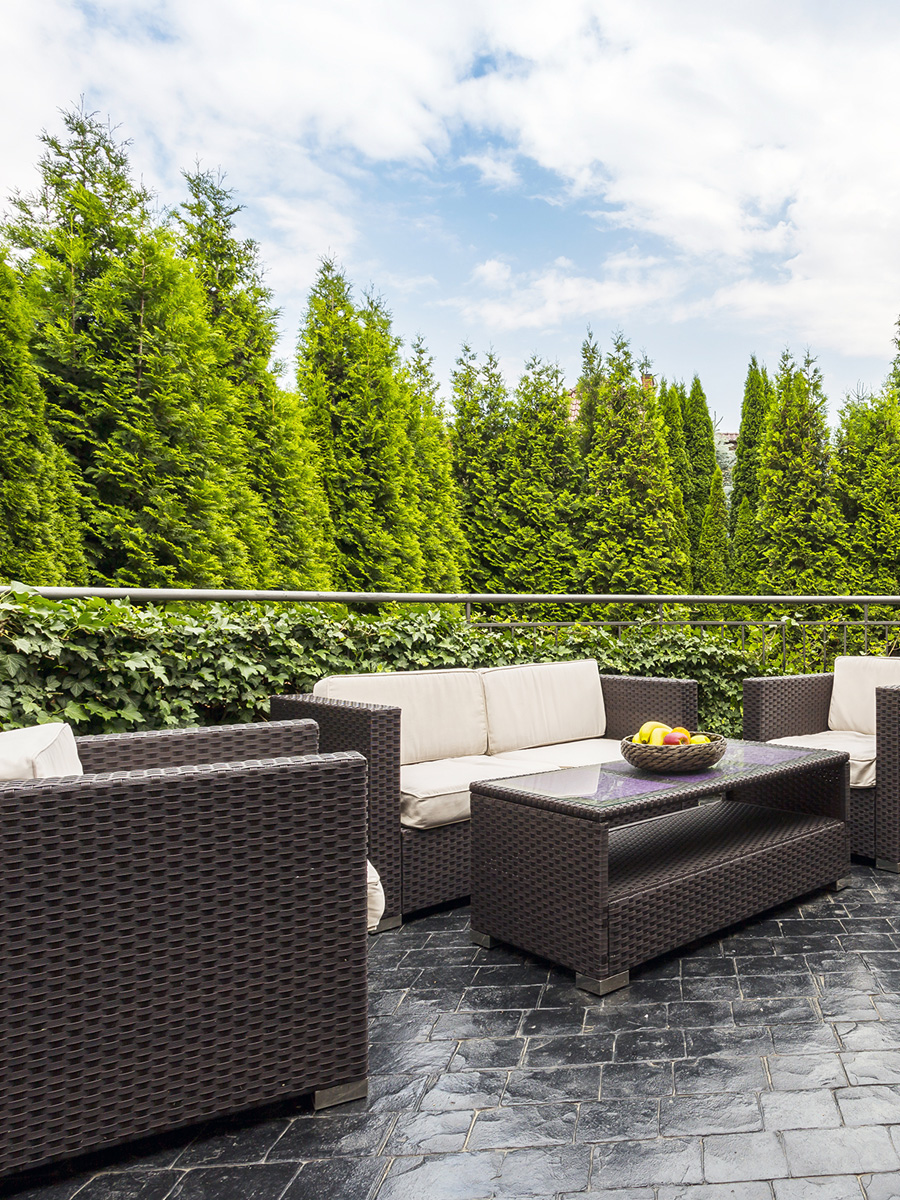
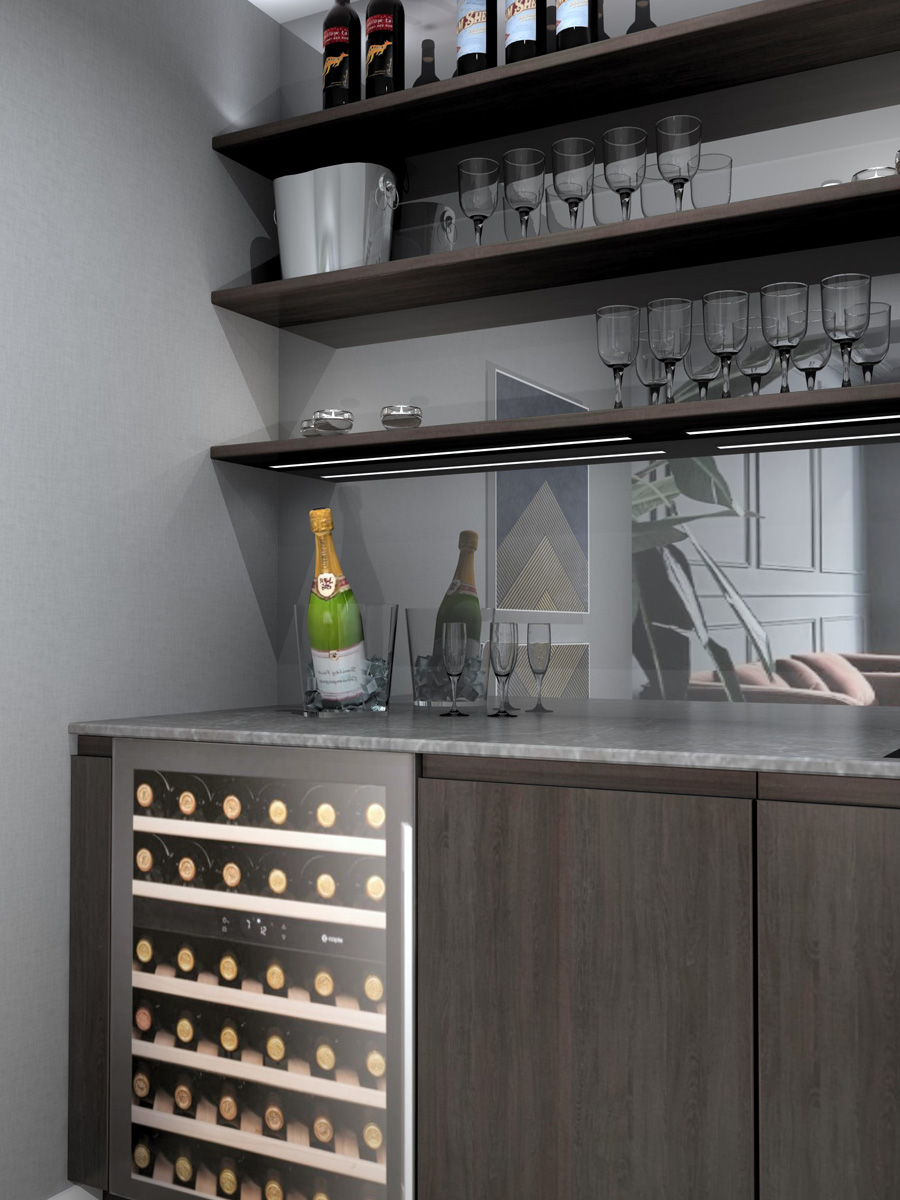
your new life awaits…
For further information or to register your interest please contact:
Mansion Kingdom Homes

These particulars are for guidance only. They are prepared and issued in good faith and are intended to give a fair description of the property but do not constitute part of an offer or contract. Any description or information given should not be relied on as a statement or representation of fact or that the property or its services are in good condition. Any reference to alterations to, or use of, any part of the property is not a statement that any necessary planning, building regulations or other consent has been obtained. These matters must be verified by any intending purchaser. Neither Mansion Kingdown Homes or the Sales Agent accept responsibility for any error these particulars may contain however caused. Any intending purchaser must therefore satisfy themselves by inspection or otherwise as to their correctness. All photographs shown are indicative of the quality and style of the Development and location, and do not necessarily represent the actual fittings and furnishings at this Development. All interested parties should consult the Sales Executive for the most up-to-date information. All plan dimensions shown are based on maximum measurements.
© Mansion Kingdom Homes - Website Design by Redwing Creative
